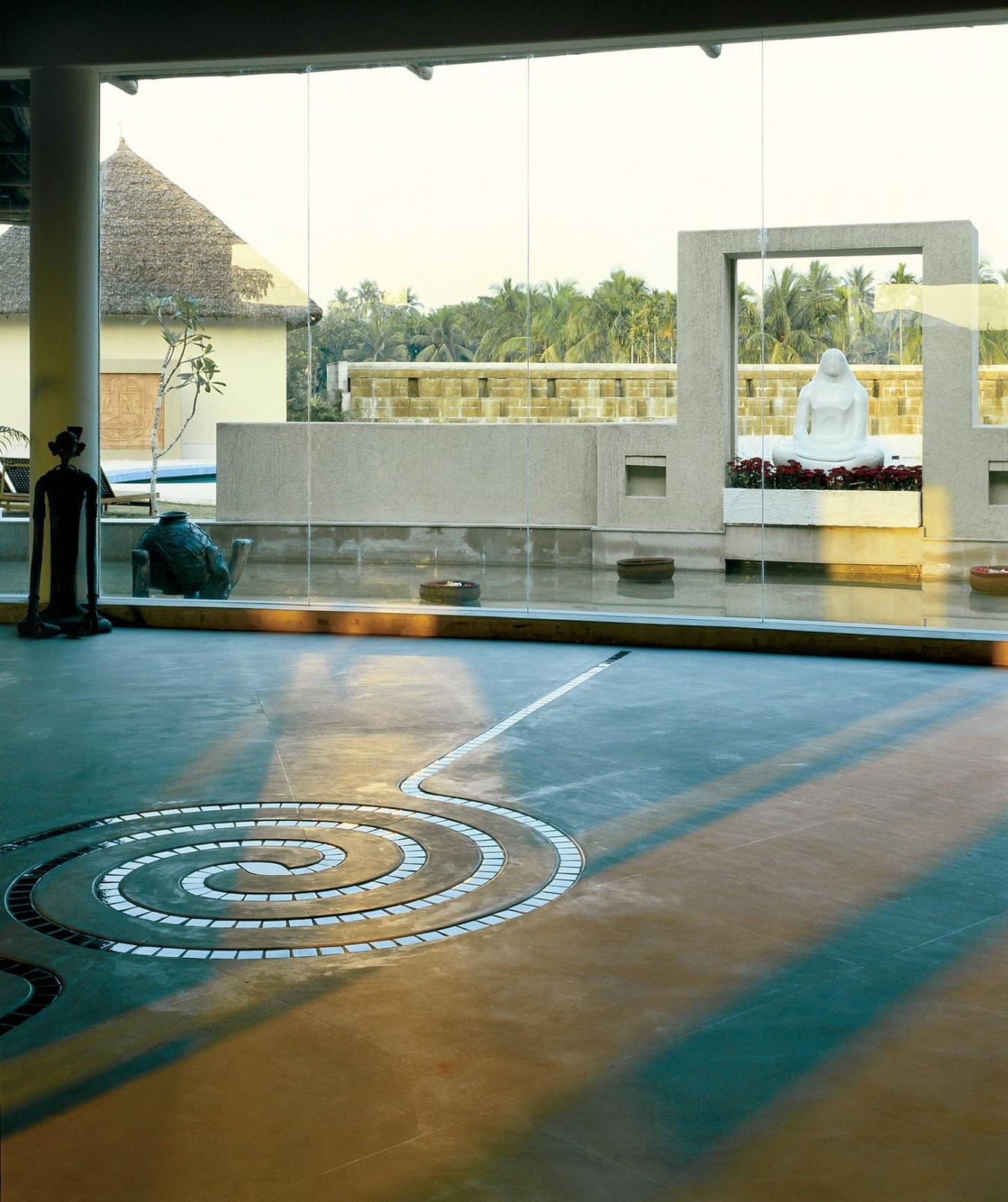Vedic Village is an agrarian community of like-minded people living in rural and organic landscape. It consists of 200 acres of land area developed as organic farms. Besides the farms, which are individually owned but centrally managed, the center comprises of a resort and nature health care center.
It also has a club for activities and games. These facilities are open to the farm owners, tourists living in the resort as well as external members of the club. The place is experiential in nature rather than consumptive.
These will comprise of plots of various sizes starting from 0.80 Acre.
The company has created some designs of farmhouses, which will have extensive use of ethnic construction materials like bamboo, local timber, clay tiles etc. The landowners will have the options to choose from these designs with modifications if desired and the company will construct these farmhouses, sheds etc. at the cost to be mutually agreed.
2.INTERNATIONAL HEALTH SPA AND RESORT
a)Natural Health Care Center including Ayurvedic and Alternative Medicine.
b)SPA including Jacuzzi, Plunge pools.
c)Body wraps and massage including Steam, Ayurvedic and Hydro Massage
d)Some Suites and Villas
e)Village Restaurant
3.PASTORAL CLUB: SPORTS AND RECREATIONAL FACILITY
a) Swimming Pool and Water Sports.
b) Field and Racquet sports (tennis courts, volleyball, archery, kite flying).
c) Fitness Center and Gymnasium.
d) Trail Facilities- (bicycling, jogging, and equestrian).
4.OTHER FACILITIES
a)Institute for Organic Farming.
b)Meditation Center and “Yagna Shala”.
c)Dairy Facility, Retail and Distribution support.
d)Art and Craft Center.
PLANNING & ARCHITECTURE
- ORGANIC, NATURAL LIFESTYLE
The village is aimed at the city folks who need a refuge away from the noise and pollution of the city. It is also an effort to create an environment that is in sync with nature as opposed to the synthetic and concrete environment prevalent in the city. It is a place where one experiences nature and works and lives with it. A place where one can see the trees change their character with the changing season, hear the birds, feel the wind and experience the outdoors. In short, all that is amiss in the day-to-day hectic and synthetic life that we lead at an everyday level. The Vedic village is to be an environment where one lives with nature without damaging it. One lives in an Eco-friendly environment.
- WATER AS AN ELEMENT
- OPEN SPACES
A hierarchy of open spaces for community and individual gathering and recreation are being planned. The scales are being drawn from the traditional village open squares. The major open space is planned immediately in front of the main entry. This is a large space with a lake forming the backdrop. In front is a plaza with amphitheater and pavilions. This will hold craft melas, traditional dance and music festivals and other events to attract the tourists as well as local residents of Calcutta.
- THE FARMS
- EARTH VILLAS
Another part of the village is built by traditional craftsmen - in Earth. They have used “Wattle and Daub” technique by applying earth over a screen made of split bamboo. The foundations upto plinth levels are made in RCC. Above that the structure is made in bamboo, mud and thatch.
Source:






.jpg)















0 comments:
Post a Comment