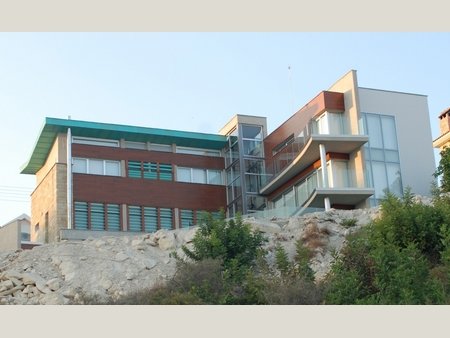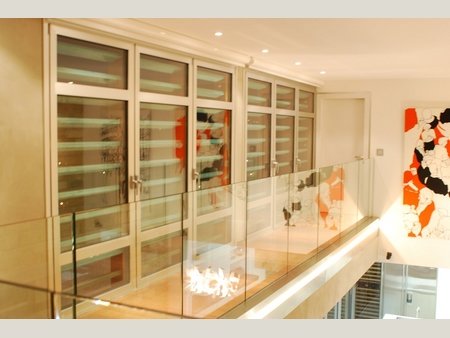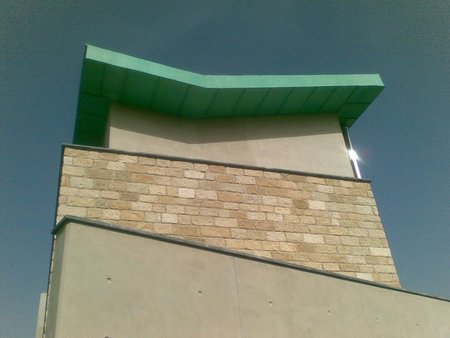The site of Aggelos and Mikella Achilleos residence is located on the slope of a hill outside the city of Limassol. This particular design has been influenced by the panoramic views of the city and the sea.
The house is in L shape. The internal part of the shape allows sea views and light to enter through the large curtain walls. On the opposite side, in the part of the street, openings are less in order to keep the privacy.
The volume of the house is in distance from the street. Access in only allowed through two bridges, the first for pedestrians and the other for cars. The extension of the pedestrian bridge inside the house becomes a curved corridor that penetrates its volume and leads outside the house creating a curved verandah. This corridor is introduced in all levels and connects the two main volumes. The vertical circulation is achieved either using the staircases or an open lift inside a glass and metal tower, which is located at the meeting point of the two volumes.
In the entrance level the curved corridor is more obvious since it passes next to the double height spaces. Through the empty spaces optical connection and interaction is allowed between the family members who are moving in different levels. In this way the occupant can enter the house and see the living room and the yard that is located on a lower level.
On the entrance level is the office, the guest room and the parking place. The lower level (ground floor) is occupied by the public spaces, which have direct access to the yard. The yard is divided in two parts through the positioning of the swimming pool. The two parts of the yard are connected either through the curved corridor or through concrete cubic steps lying at the west end of the pool. The third level is occupied by the bedrooms.
The curved corridor is expressed outside the house with a concrete wall. The wooden wall of the master-bedroom, the curtain wall and the curved verandahs are projected in front of the concrete wall.
The parallel to the street volume is protected by a traditional Cypriot stone wall at the western and northern boundary. At the bedroom level privacy is achieved by a wooden wall.
The cooper roof of this volume has V-shape, in distance from the stone wall creating a narrow zone of openings that allow the light to enter inside.
The system of balconies, verandahs and lampshades is used to protect the house from the strong Cypriot sunlight.
Lead Architects:
Phanos Loizides + Antonia Shiambela Loizides-Architects
Lemesos
Cyprus
Ground Floor Plan
First Floor Plan
Second Floor Plan
Site Plan
Section 1
Section 2
























1 comments:
Nice post. Pouros Developments offers a great number of professional construction services in Cyprus. The company is well-known among their customers.
Post a Comment